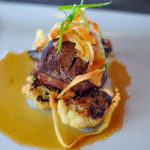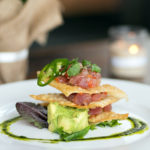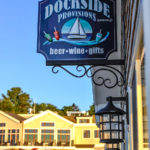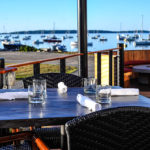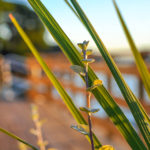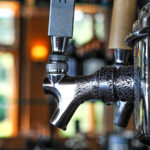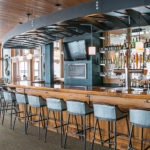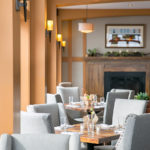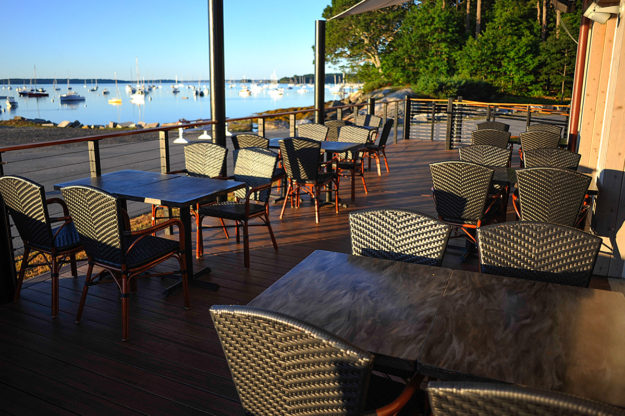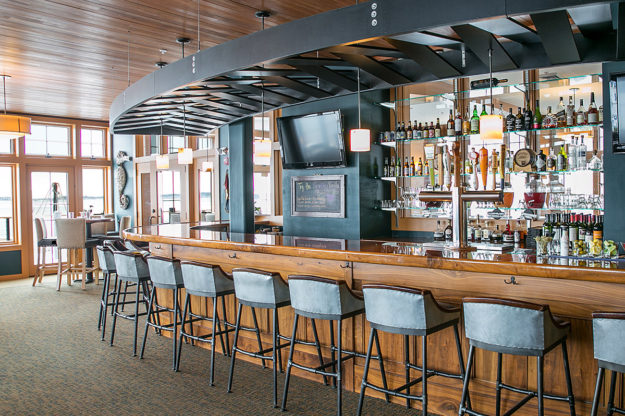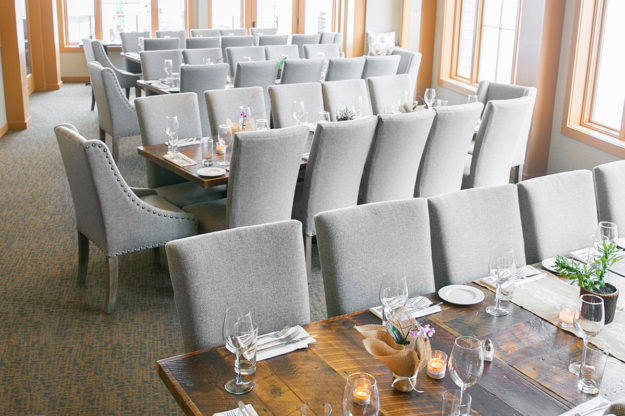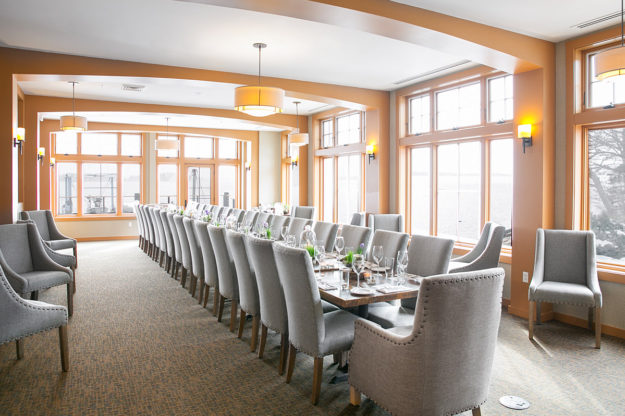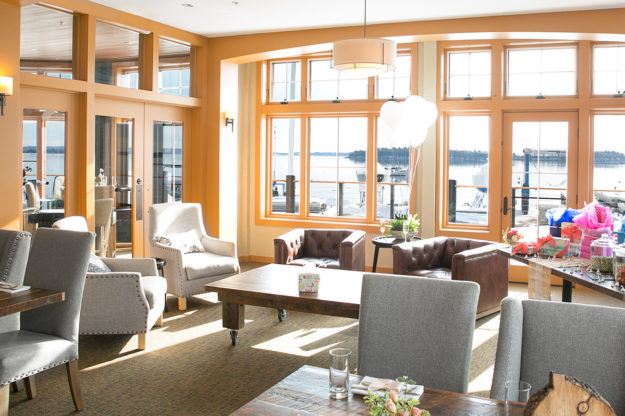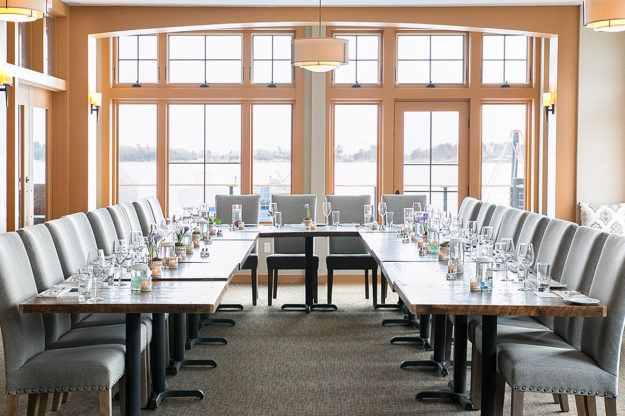The Galley (Downstairs Dining Room)
The Galley is our downstairs dining facility that has breathtaking views of the harbor and surrounding islands. Its hull shaped back wall and grand mahogany and stone bar make it an extraordinary setting for any occasions. The Galley can accommodate up to 30 guests for a seated plated meal or 70 guests for a cocktail…
High Tide Lounge (Upstairs Bar & Lounge)
Our upstairs dining facility is split into two parts: the High Tide Lounge and the Casco Bay Room. The High Tide Lounge is the perfect accent room to the Casco Bay Room. This space is great for cocktails and hors d’oeuvres. It could be used by itself for a more casual cocktail party or paired…
Casco Bay Room (Large Gatherings)
Setup: 4 tables of 12 / 13 The Casco Bay Room is our largest banquet room, which can accommodate up to 50 guests for a seated plated meal. This room is perfect for large corporate events, family events or even larger rehearsal dinners.
Casco Bay Room (Business Function or Family Event)
Setup: One Long Table up to 34 Guests The Casco Bay room is a great space for smaller business functions or family events. We can seat up to 34 guests at one long table for a more intimate dining experience. This layout still allows plenty of space for cocktailing before a sit down meal.
Casco Bay Room (Baby or Bridal Shower)
Setup: 6 tables of 6 The Casco Bay Room is best spot for a baby or bridal shower. We can seat 36 guests, while also offering soft seating for cocktailing and gift opening.
Casco Bay Room (Rehearsal Dinner)
Setup: Horseshoe – up to 20 guests With breathtaking views, the Casco Bay Room is the perfect space to host your rehearsal dinner. The horseshoe layout is ideal for celebrating a special occasion so everyone can face each other while offering toasts to the guests of honor.



